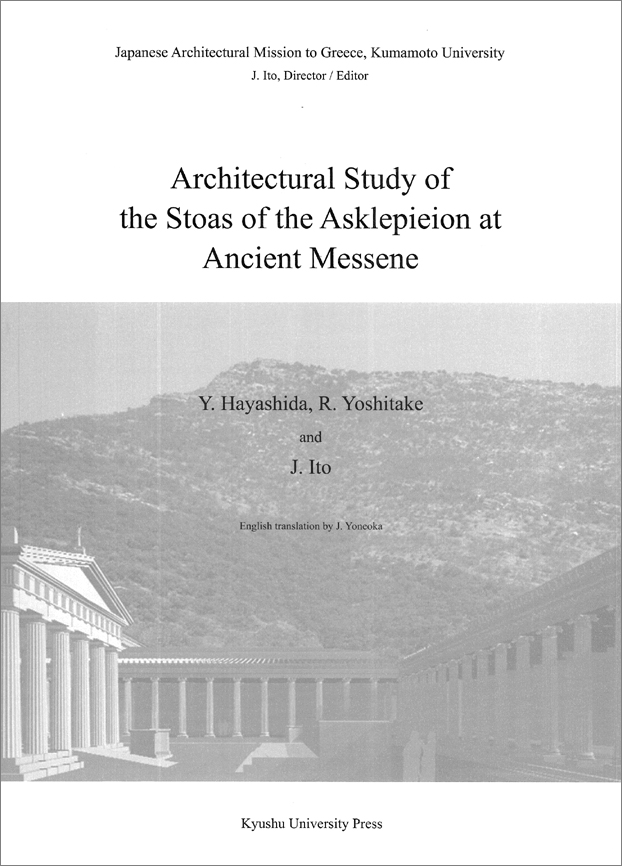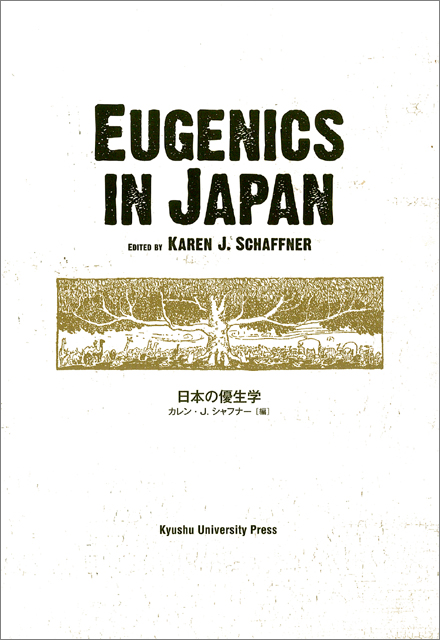- HOME >
- BOOKLIST >
- Natural sciences>
- Architectural Study of the Stoas of the Asklepieion at Ancient Messene
お勧めBOOKS
Kyushu University Press
#302 Common Facility 4,
Kyushu University,
744 Motooka, Nishi-ku,
Fukuoka 819-0385, JAPAN
Phone: +81-92-836-8256
Fax: +81-92-836-8236
E-mail : info@kup.or.jp


