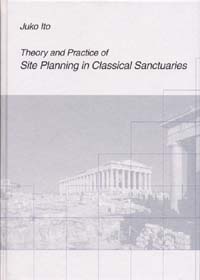Introduction
Columns of shining marble, massive walls, elaborately carved ornaments ―the architecture of classical antiquity still retains the beauty of ancient times and attracts the people of modern times.
This book treats the site planning of buildings in many famous Greek sanctuaries from the standpoint of ancient architects. The author discusses the main sanctuaries from the Greek Archaic to the Roman Imperial period, including the Acropolis at Athens, Delphi, Olympia, Gerasa, Baalbek, etc. Reviewing previous studies, he discusses several known architectural documents such as inscriptions and drawings. The main and most exciting part of this work is the author’s analyses of the planning of each sanctuary. All the processes of planning from the initial to final stage are described from the practical view-point that the ancient architects must have used their ancient foot system to decide the site proportions and dimensions. This book should be very stimulating and useful to all architects and archaeologists who think about their work not only theoretically but also practically.


