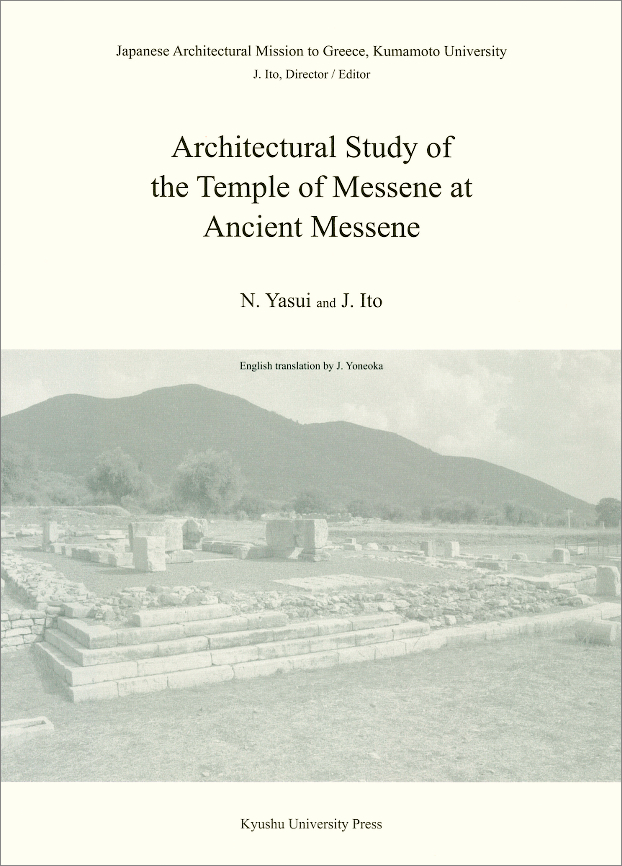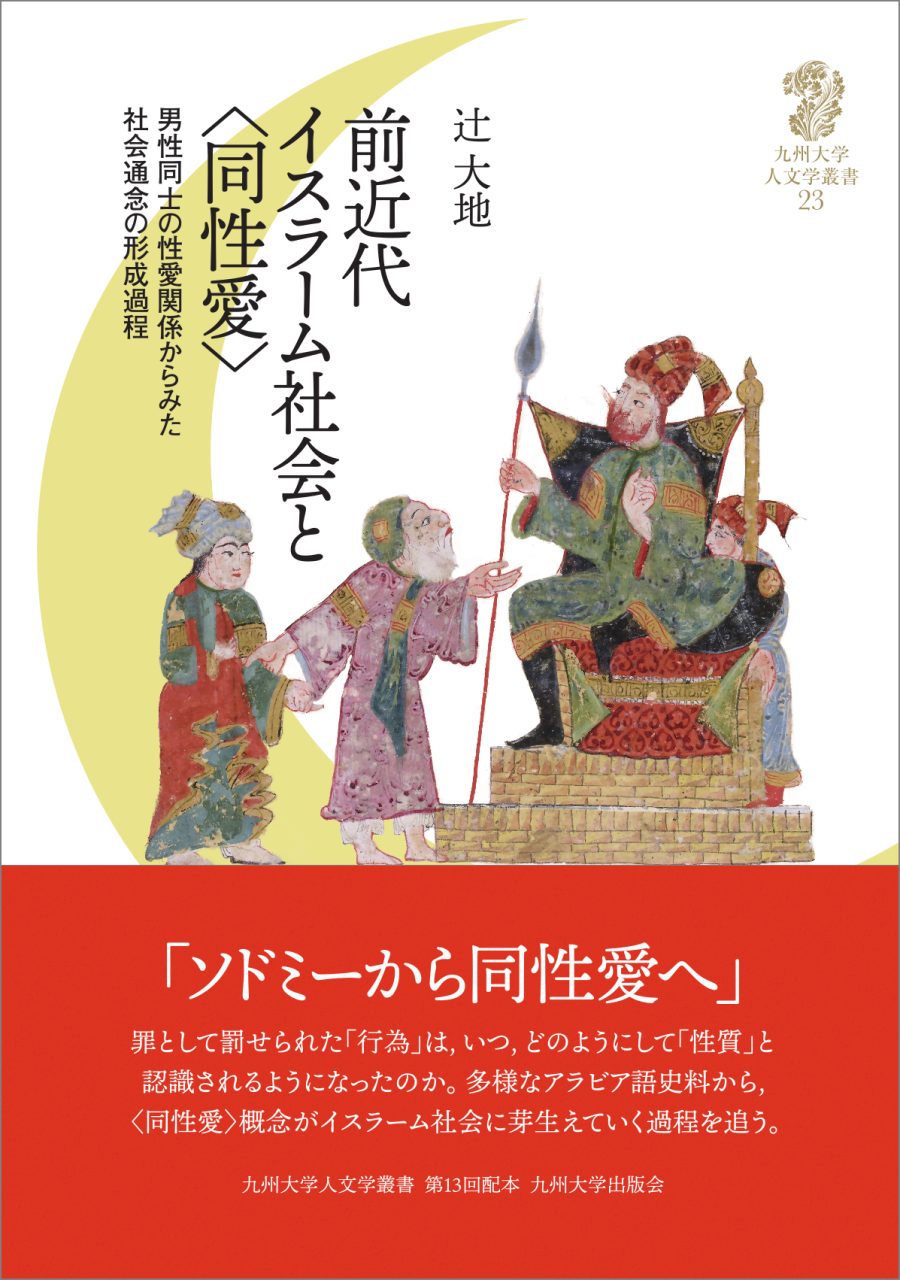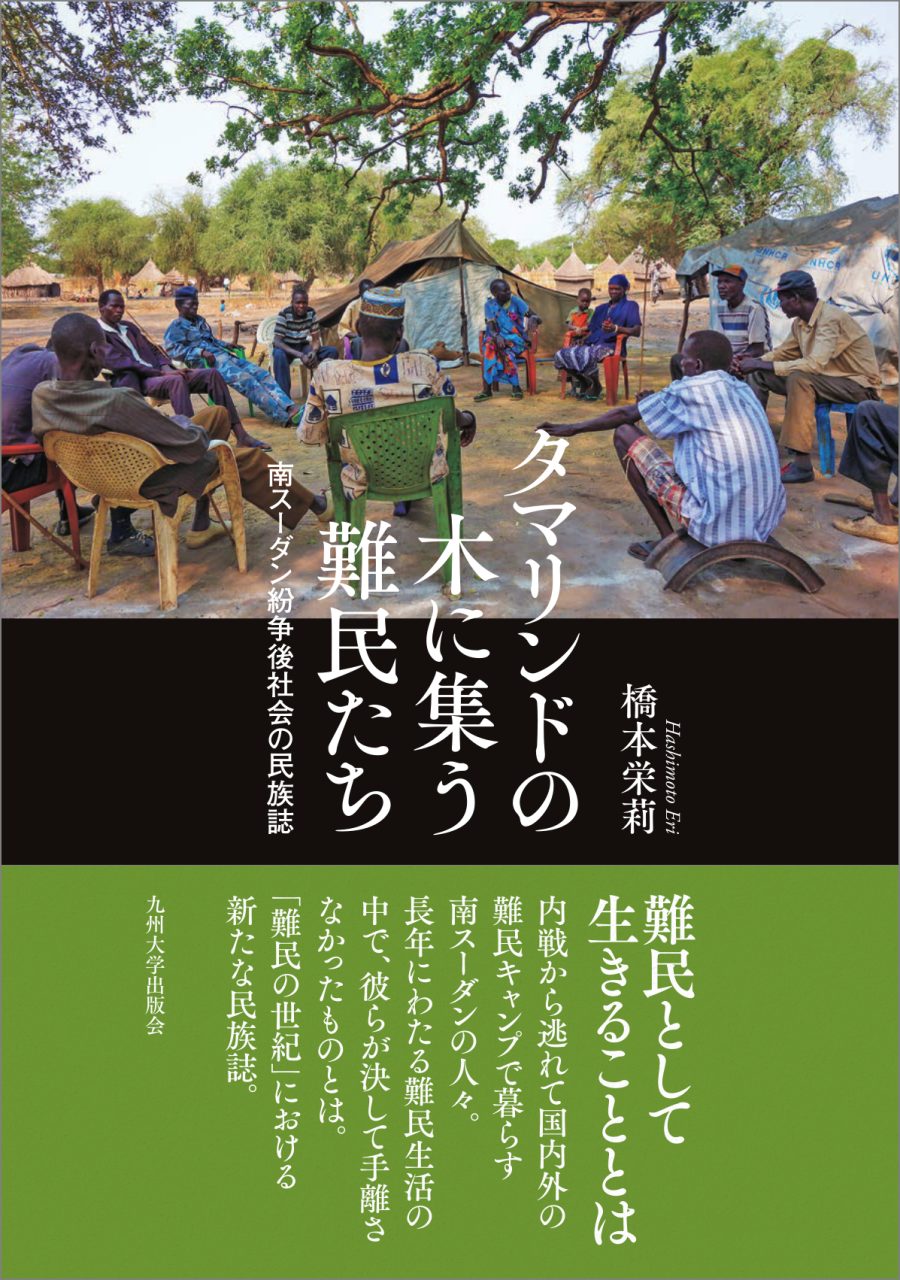Architectural Study of the Temple of Messene at Ancient Messene
内容紹介
ギリシアのペロポネソス半島南部に紀元前4世紀に建設された古代都市メッセネでは,メッセネ考古学協会のテメリス教授率いる発掘隊により,1980年代から大規模な発掘が進められてきた。熊本大学の建築調査団は1994年から20年間,建築班として調査に参加し,これまで大きな成果を挙げてきた。この度,アゴラ(広場)のほぼ中央で発掘されたドリス式の紀元前4世紀末に建設されたメッセネ神殿を実測調査し,その出土遺構を研究,復元し,その特質を明らかにした。ドリス式神殿は古代ギリシア建築の中で最も重要な建築のひとつで,日本の調査隊としては,初めてのドリス式神殿に関するオリジナルの研究成果といえよう。
目次
Preface
Acknowledgments
Chapter 1 Introduction
1-1 Background of the research
1-2 Purpose of the research
Chapter 2 Present State of the Temple of Messene
2-1 Overview of ancient Messene
2-1-1 History of Messene
2-1-2 Ruins of ancient Messene
2-1-3 The Agora
2-2 Ruins of the Temple of Messene
2-2-1 Ancient literary sources
2-2-2 Present state of the site
2-2-3 Temple perimeter
2-2-4 West stairs
2-2-5 Temple interior
2-3 Overview of the excavated blocks
2-3-1 Crepis blocks
2-3-2 Stylobate blocks
2-3-3 Flooring blocks
2-3-4 Toichobate blocks
1) For the antae, 2) L-shaped blocks for intersections, 3) For
the side walls of the naos, 4) For the dividing wall of the
opisthodomos, 5) For the side walls of the pronaos and
opisthodomos, 6) For the dividing wall of the pronaos
2-3-5 Threshold
2-3-6 Orthostate blocks
1) For the antae, 2) For the intersections, 3) For the side walls
of the pronaos and the opisthodomos, 4) For the dividing wall
of the pronaos, 5) For the dividing wall of the opisthodomos,
6) For the side walls of the naos, 7) Unidentified block
2-3-7 Wall blocks
2-3-8 Column drums
2-3-9 Column capitals
2-3-10 Architrave blocks
2-3-11 Frieze blocks
2-3-12 Cornice blocks
2-3-13 Sima blocks
Chapter 3 Reconstruction of the Temple
3-1 Reconstruction of plan of the peripteral columns
3-1-1 Intercolumniation
3-1-2 Angle contraction of corner intercolumniation
3-1-3 Crepis
3-1-4 Number of front columns
3-1-5 Number of side columns
3-1-6 West staircase
3-2 Reconstruction of the cella
3-2-1 Threshold and adjacent blocks
3-2-2 Anta blocks
3-2-3 Side walls of the pronaos and the opisthodomos
1) Length of the side walls of the pronaos, 2) Length of the
side walls of the opisthodomos
3-2-4 Side walls of the naos
3-2-5 Dividing wall of the opisthodomos
3-2-6 Wall blocks
3-2-7 Order of placement of the blocks
1) Toichobate blocks, 2) Orthostate blocks, 3) Wall blocks
above the orthostate
3-2-8 Entrance to the pronaos
3-2-9 Relative height of the floor
3-2-10 Location of the cella walls
3-3 Reconstruction of the elevation
3-3-1 Reconstruction of the entablature
1) Architrave, 2) Frieze, 3) Cornice and sima, 4) Organization
of the entablature
3-3-2 Peripteral columns
Chapter 4 Parallels and Comparative Study
4-1 Temple size
4-2 Doric order proportions
4-2-1 Column proportions
1) Abacus width to upper diameter (AbW/d), 2) Abacus width
to column capital height (AbW/CH), 3) Abacus height to
capital height (AbH/CH), 4) Echinus height to abacus height
(EH/AbH), 5) Abacus width to lower column diameter
(AbW/D), 6) Upper diameter to lower diameter (d/D), 7)
Column height to upper column diameter (H/D), 8)
Proportion of capital height to column height (H/CH), 9)
Summary of column proportions
4-2-2 Entablature proportions
Frieze height to triglyph front width (FH/TW), 2) Frieze
height to metope front width (FH/MW), 3) Metope front
width to triglyph front width (MW/TW), 4) Frieze height to
architrave height (FH/AH), 5) Column height to entablature
height (H/FH+AH+CorH), 6) Summary of entablature
proportions
4-2-3 Column height of the Temple of Messene
4-3 Comparison with the Temple of Asklepios at Messene
4-3-1 Size and plan
4-3-2 Comparison of the orders
1) Column proportions, 2) Entablature proportions
4-3-3 Ornament
1) Crepis, stylobate and orthostate, 2) Toichobate moulding, 3)
Triglyph at the cella walls
4-3-4 Materials
1) Stone blocks, 2) Condition and setting of the blocks
4-3-5 Summary of the comparison with the Temple of Asklepios
4-4 Details and date
4-4-1 Riser of crepis and stylobate
4-4-2 Orthostate
4-4-3 Doric capital
4-4-4 Triglyph
4-5 Mouldings
4-5-1 Cyma reversa of cornice soffit
4-5-2 Sima
4-5-3 Cyma reversa on toichobate
4-5-4 Combination of cyma reversa and scotia of the threshold
4-6 Summary
Chapter 5 Summary and Conclusion
5-1 Suummary
5-2 Hellenistic Doric temple in the agora
Appendix: Block Catalog
Bibliography
List of Plates
Photographs
Drawings
Plates
Tables
著者紹介
安井伸顕(やすい のぶあき)
株式会社計測リサーチコンサルタント研究員。工学博士。
伊藤重剛(いとう じゅうこう)
熊本大学大学院自然科学研究科(工学系)教授。工学博士。








![液体ロケットの構造システム設計[改訂版]](https://kup.or.jp/wp-content/uploads/2023/09/4e94ffb64b992b62fa1fd7b0c45e4efe-902x1280.jpg)
