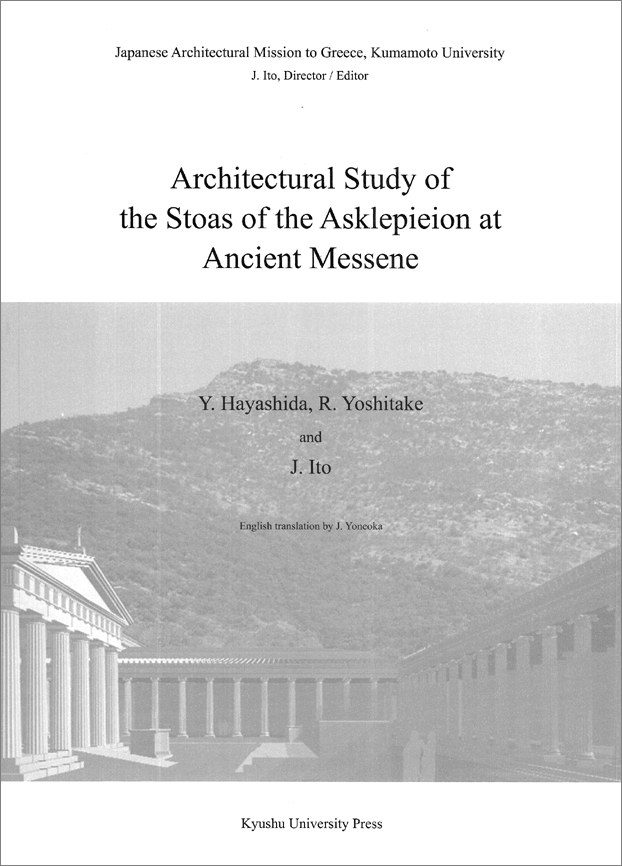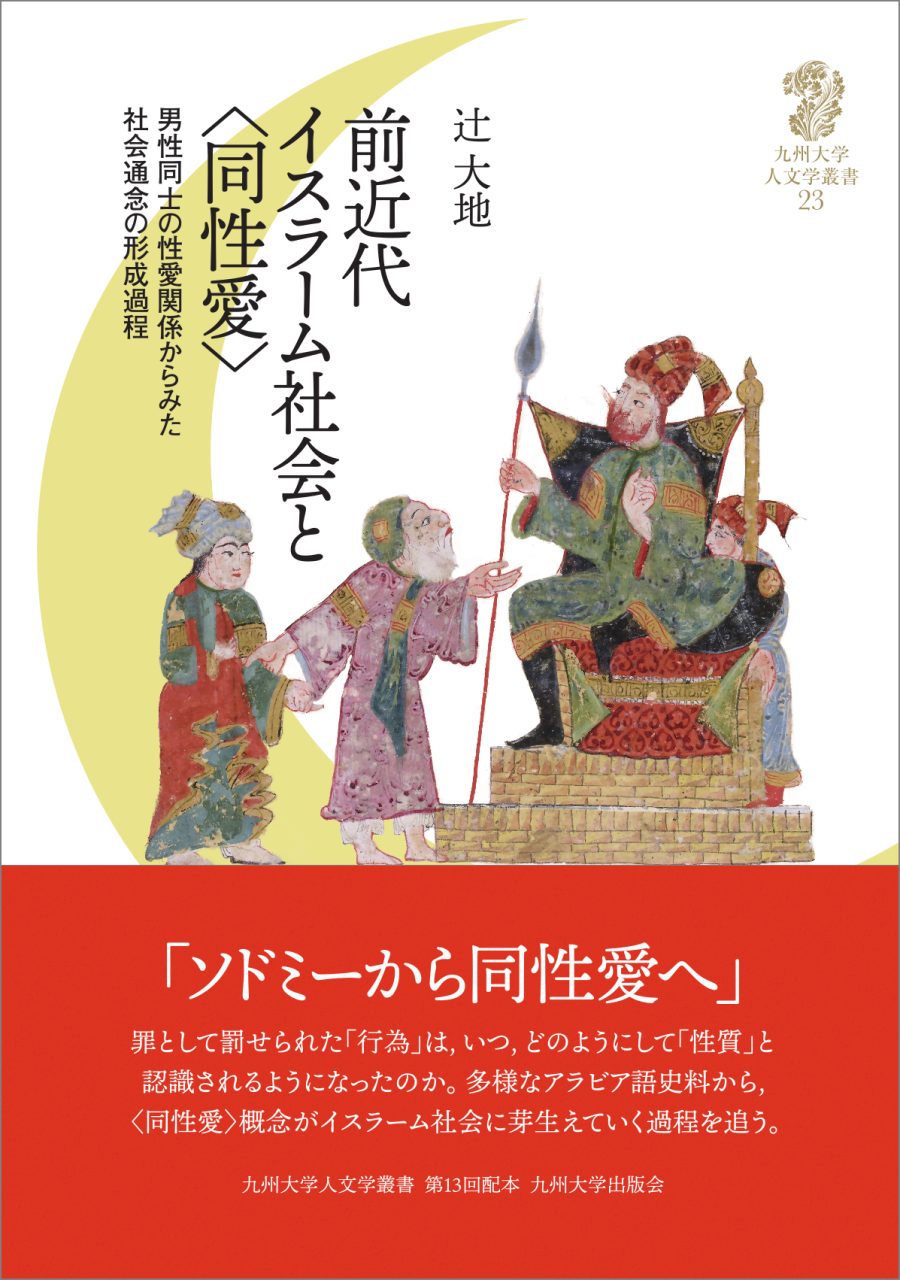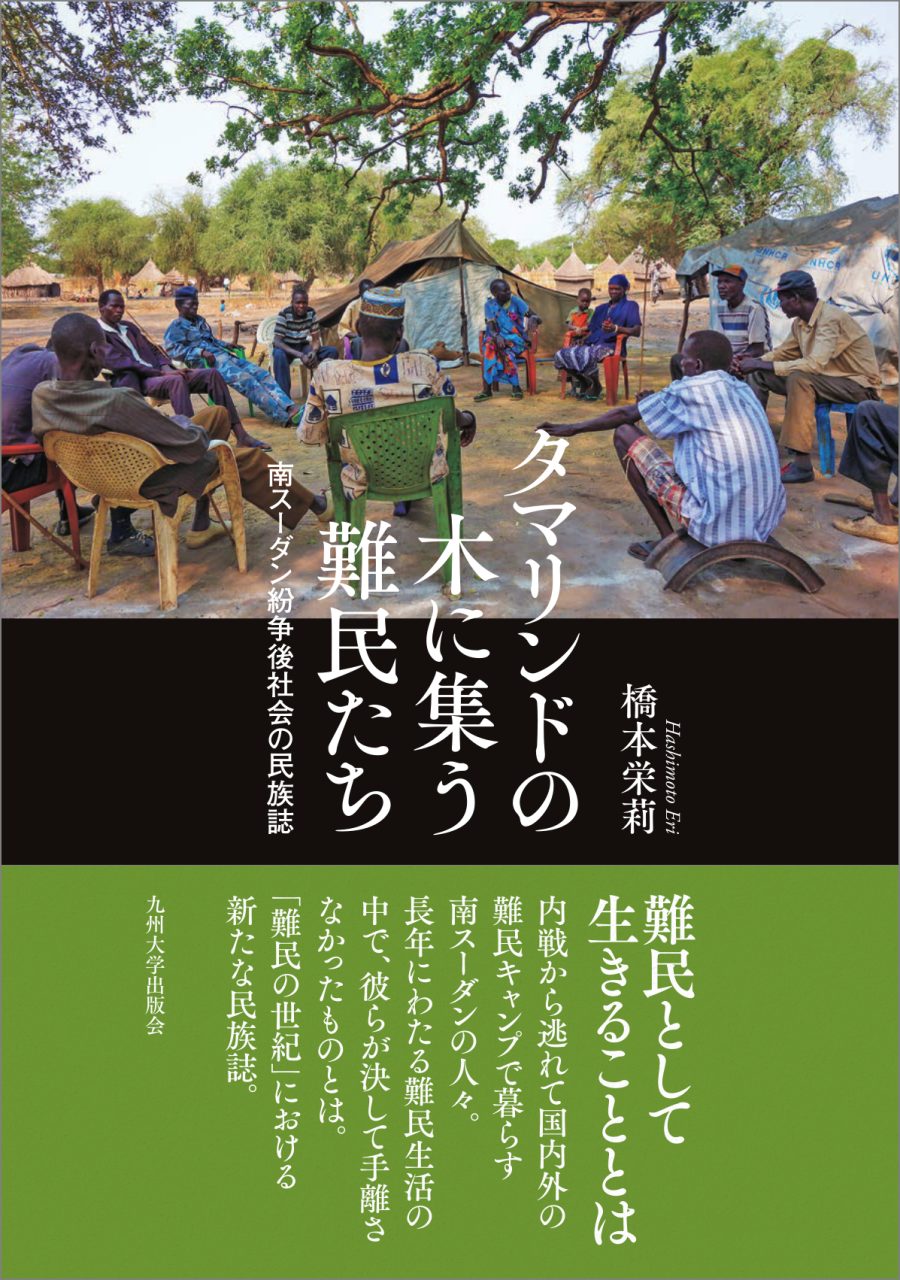Architectural Study of the Stoas of the Asklepieion at Ancient Messene
内容紹介
ヘレニズムに建設されたギリシア古代都市メッセネのアスクレピオス神域は,ギリシア本土における複合建築として注目すべき形態を備えていた。なぜなら,ドリス式周柱式神殿がある中庭を四方からコリント式のストアが囲い込んでいたからである。本書は,2001年から2004年に行われた熊本大学ギリシア古代建築調査団の調査成果をもとに,徹底的かつ明確な分析によってその建築的特性と意義を明らかにしたものである。正確で詳細な実測図や記録写真によって,建築史の基礎資料が調えられている。さらに設計法,建設技術,建築装飾の分析から,当該ストアの歴史的位置づけが明らかになった。
目次
Preface J.Ito
Survey Outline
Chapter 1 Introduction R.Yoshitake
1-1 Background to the survey
1-2 Buildings of the Asklepieion
1-2-1 Central part
1-2-2 East wing
1-2-3 South wing
1-2-4 West wing
1-2-5 North wing
1-2-6 Building concept
1-3 Objective and methodology
1-3-1 Objective of the research
1-3-2 Measurement methods
1-3-3 Previous studies on the Greek stoa
Chapter 2 Description of the Stoas R. Yoshitake, Y. Hayashida
2-1 Overview of the remains
2-2 Platforms and columns
2-2-1 Foundation and euthynteria of the outer colonnade
2-2-2 Crepidoma of the outer colonnade
2-2-3 Stylobate of the outer colonnade
2-2-4 Trace marks of construction of the stylobate and the lower step of the outer colonnade
2-2-5 Length and orientation of the outer colonnade platform
2-2-6 Positioning of the inner column and the inner column cornerstone
2-3 Back walls and floor
2-3-1 General construction of the stoa back walls
2-3-2 Back wall of the North Stoa
2-3-3 Back wall of the East Stoa
2-3-4 Back wall of the South Stoa (west side of the South Propylon)
2-3-5 Back wall of the South Stoa (east side of the South Propylon)
2-3-6 Back wall of the West Stoa
2-3-7 Surface finish of the back wall and stoa entrances
2-3-8 Stoa back wall lengths
2-3-9 Floor slopes
2-4 Drainage facility
Chapter 3 Reconstruction of the Stoas R. Yoshitake, Y. Hayashida
3-1 Column
3-1-1 Plinth
3-1-2 Column drums and their classification
3-1-3 Column base
3-1-4 Corinthian capital
3-1-5 Combination of the column drums
3-2 Entablature
3-2-1 Frieze and architrave
3-2-2 Frieze ornamentation
3-2-3 Geison
3-2-4 Sima and antefix
3-3 Reconstruction of the Stoas
3-3-1 Dimensions of each element of the stoa
3-3-2 Remains of the upper structure
3-3-3 Column height and roof structure
Chapter 4 Design of the Stoas Y. Hayashida
4-1 Introduction
4-2 Features of the dimensions
4-3 Basic design and dimensions
4-4 Ancient foot unit
4-5 Design process of the Asklepios temple plan
4-6 Design process of the stoa plan and the layout of the temple
4-7 Design process of the stoa order
4-8 Conclusion
Chapter 5 North Propylon, Sebasteion and Fountain J. Ito
5-1 North Propylon
5-1-1 Outline
5-1-2 North porch
5-1-3 Thresholds
5-1-4 Staircase
5-1-5 Reconstruction of the north porch
5-1-6 Reconstruction of doorways
5-1-7 Reconstruction of staircase
5-1-8 Reconstruction of the height of the north porch
5-1-9 Reconstruction of the height of the south entrance
5-1-10 Reconstruction of the order
5-1-11 East Propylon and other parallels
5-2 Sebasteion
5-2-1 Outline
5-2-2 East wing
5-2-3 West wing
5-2-4 Comparison of West and East wings
5-2-5 Summary
5-3 Fountain
5-3-1 Outline
5-3-2 Plan
5-3-3 Elevations and sections
5-3-4 Details
5-3-5 Water pipes
5-3-6 Summary
Chapter 6 Dating and Identification of the Stoas R. Yoshitake
6-1 Introduction
6-2 Building techniques
6-2-1 Material
6-2-2 Joint technique – dowel, clamp and anathyrosis
6-2-3 Building of the crepidoma
6-2-4 Refinement of the crepidoma
6-2-5 Floor
6-2-6 Double spaced inner column
6-2-7 Raised panel of the capital
6-2-8 Lewis holes
6-2-9 Architrave-frieze block
6-2-10 Buttresses
6-2-11 Repairs
6-2-12 Summary
6-3 Architectural ornamentation
6-3-1 Raised panel of the plinth and the stylobate
6-3-2 Plinth
6-3-3 Attic-type base
6-3-4 Column flutes
6-3-5 Reeded fluting
6-3-6 Corinthian capital
6-3-7 Figured capitals – Eros or Nike
6-3-8 Frieze ornamentation – bucrania and phialai
6-3-9 Soffit panels
6-3-10 Sima and antefix
6-3-11 Summary
6-4 Dating and identification
6-4-1 Dating of the stoas
6-4-2 Identification
Chapter 7 Summary and Conclusion J. Ito
7-1 Summary
7-2 Characteristics in t
Block Catalogue Y. Hayashida
1 Column Drum blocks
2 Capital blocks
3 Architrave and Frieze blocks
4 Backer blocks
5 Geison blocks
6 Sima blocks
Appendix: Chemical Analysis of Rock Fragments Y. Hayasaka
Abbreviations
Bibliography
Index
Tables
Plates
Drawings
Photographs
Illustrations
Folded Plates
著者紹介
林田義伸(はやしだ よしのぶ)
都城工業高等専門学校建築学科教授。博士(工学)。
吉武隆一(よしたけ りゅういち)
熊本大学大学院先導機構特任助教。
伊藤重剛(いとう じゅうこう)
熊本大学大学院自然科学研究科(工学系)教授。工学博士。
早坂康隆(はやさか やすたか)
広島大学大学院理学研究科助教。理学博士。








![液体ロケットの構造システム設計[改訂版]](https://kup.or.jp/wp-content/uploads/2023/09/4e94ffb64b992b62fa1fd7b0c45e4efe-902x1280.jpg)
